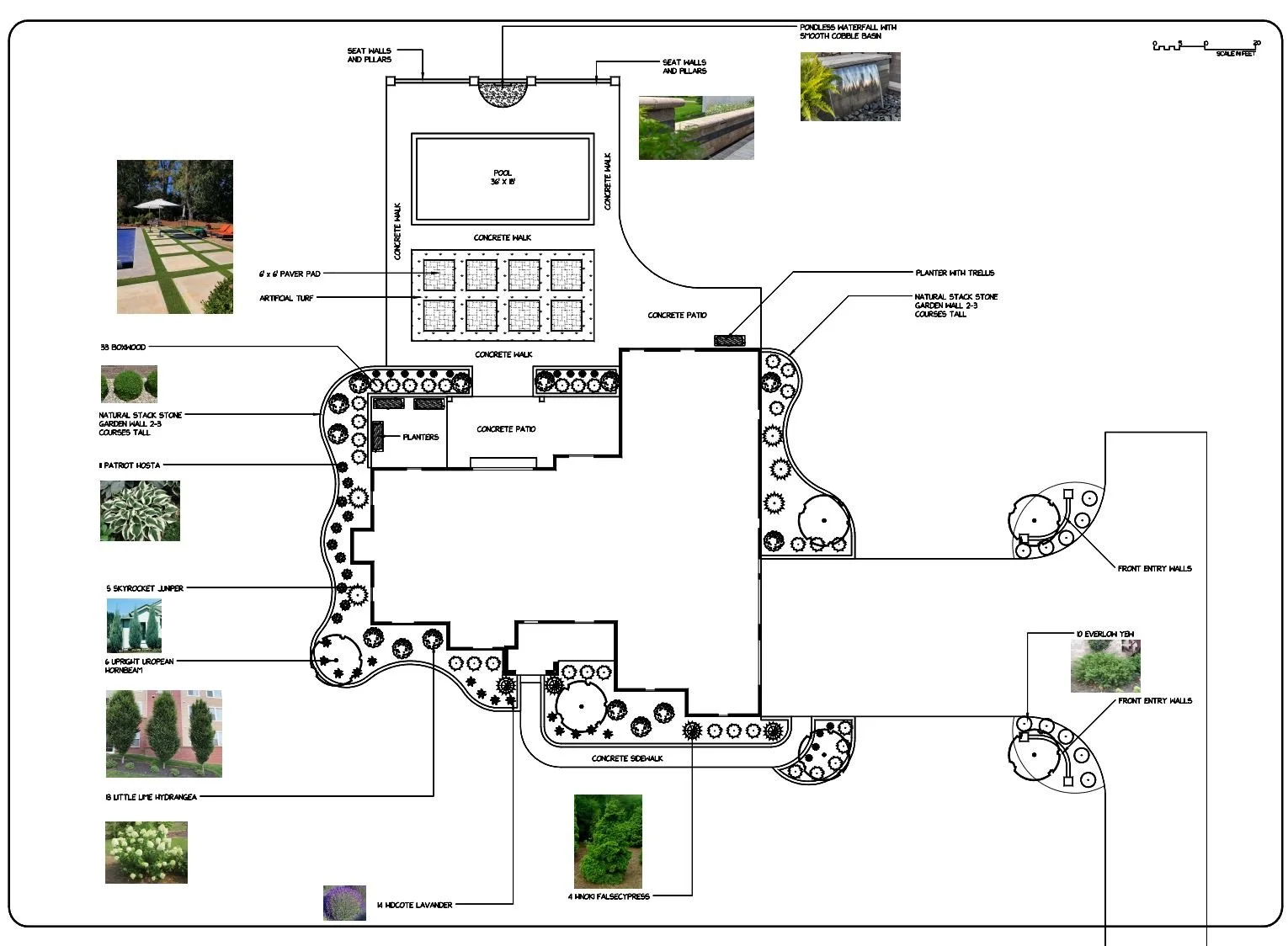Our Design Process
Our landscape design process begins with a consultation to understand your vision and needs. We conduct a site analysis to explore possibilities and create a customized plan that includes plants, hardscapes, and water features tailored to your style. Discover how we can transform your outdoor space into a functional and inviting environment!
Initial Consultation / Site Visit
In our initial meeting, we’ll discuss your landscape vision, specific goals, and personal preferences, exploring how you want to use the space and any unique features you’d like to include. This conversation allows us to understand your needs fully, setting the foundation for a tailored design that reflects your style and lifestyle
Site Survey
A site survey involves a thorough evaluation of your property to understand its layout, topography, sunlight exposure, soil quality, and existing features. This survey provides the essential groundwork for creating a landscape design that maximizes the space’s potential and complements its natural conditions.
Conceptual Design
A conceptual landscape design is an initial plan that outlines the overall vision for your outdoor space, capturing layout ideas, functional areas, and design elements such as plant beds, pathways, and focal points. It can includes sketches, mood boards, or digital renderings to visually convey the style and flow of the space, serving as a blueprint that guides the Master Plan and project installation.
Design Review
Reviewing a conceptual landscape design involves walking through the proposed layout, analyzing design concepts, and discussing how each element aligns with your vision and goals. This collaborative session allows us to refine ideas, incorporate any feedback, and ensure all details are tailored to your preferences. Together, we’ll finalize the vision to move confidently into the creation of a detailed master plan.
Master Plan
Preparing the master landscape design plan involves refining and finalizing all design concepts to create a comprehensive, detailed blueprint for your project. This final plan includes a scaled layout plan, material descriptions, plant selections, and construction specifics, providing a clear plan for installation and ensuring a seamless transition from design to completion.
Construction Details and Permit Plans as Needed.
Creating construction landscape designs involves developing precise plans with technical details, including measurements, materials, grading, and drainage, tailored for project installation. These plans also ensure compliance with local zoning and permitting requirements, providing all necessary documentation for approvals and a smooth construction process.
